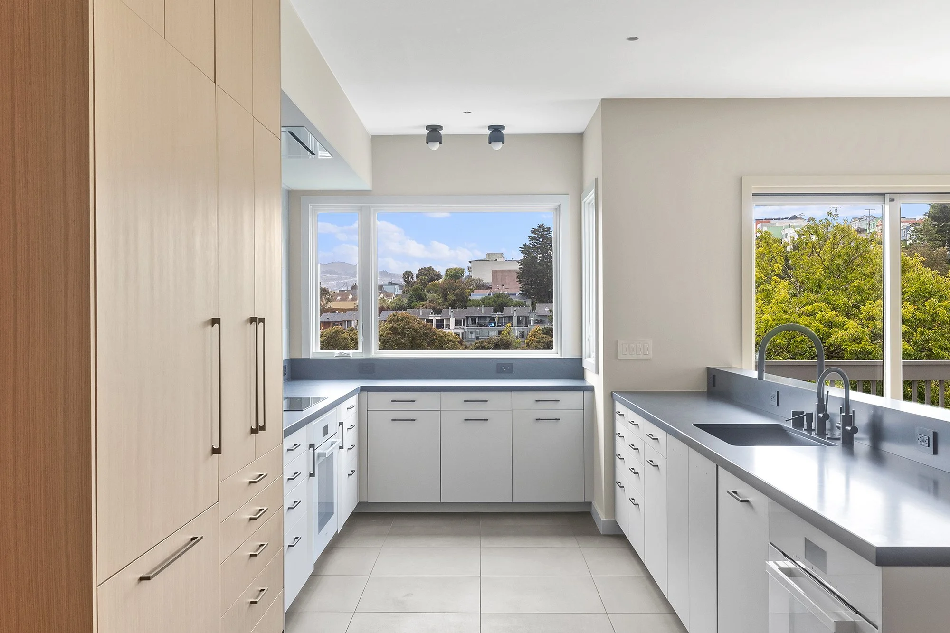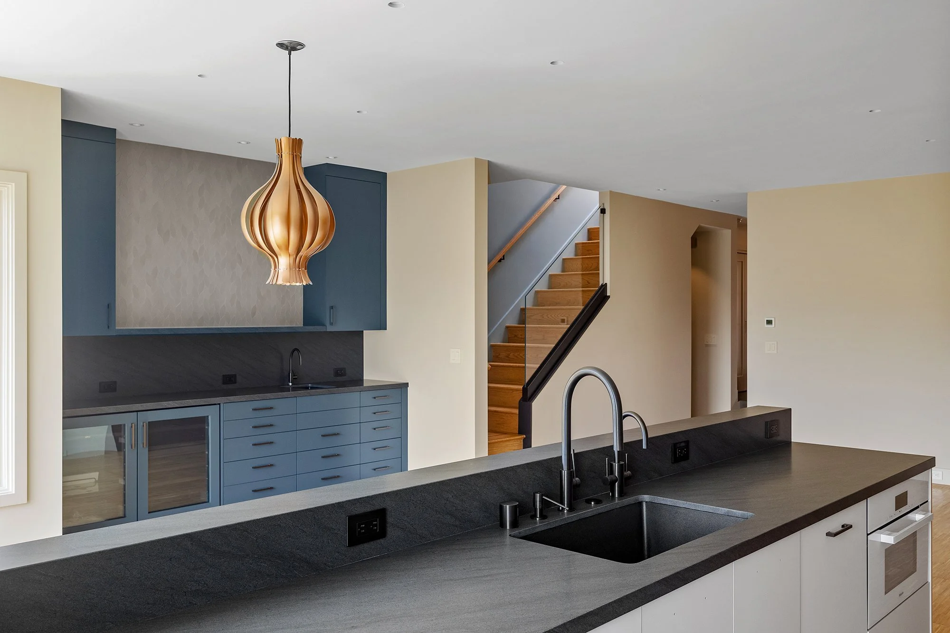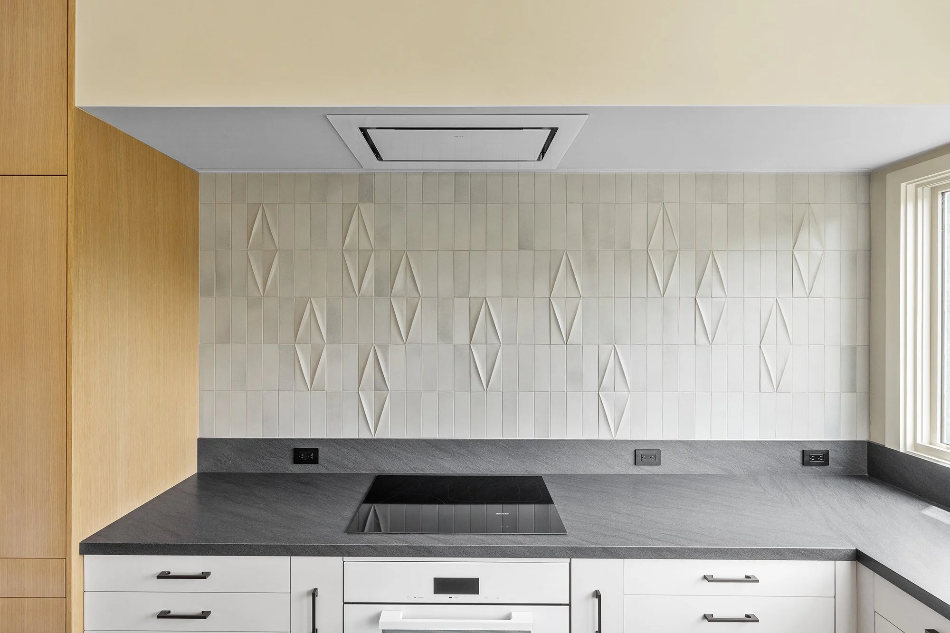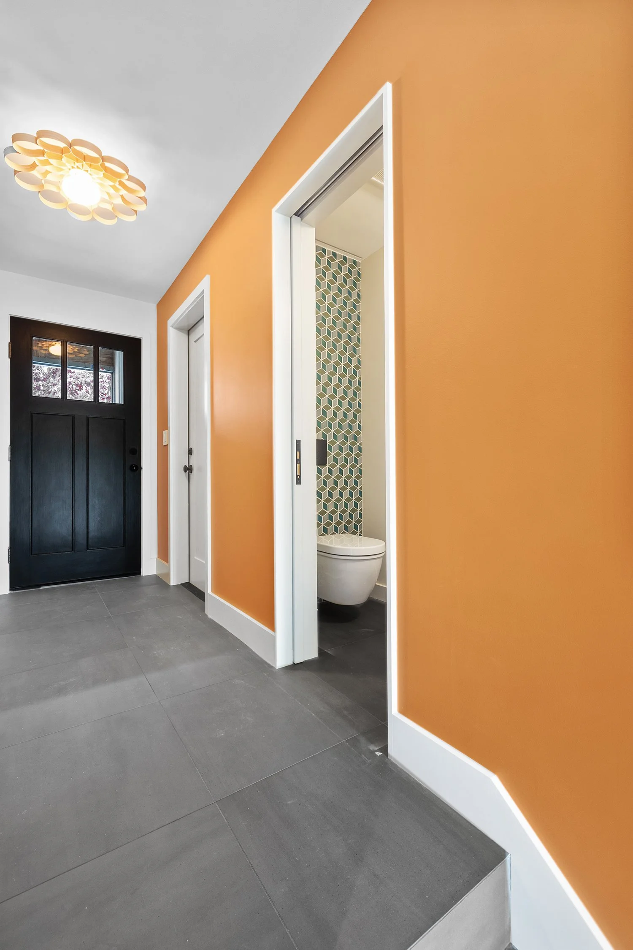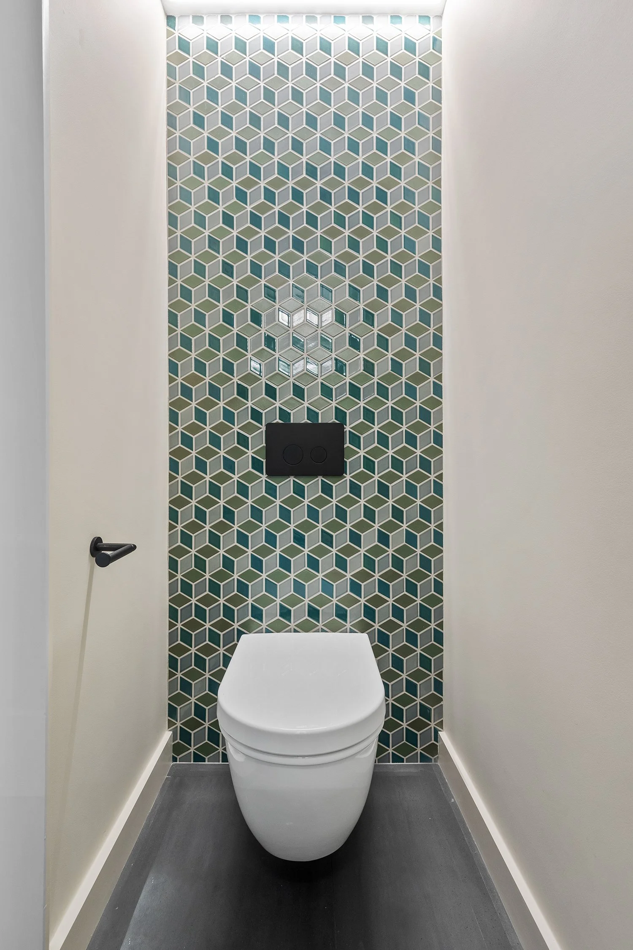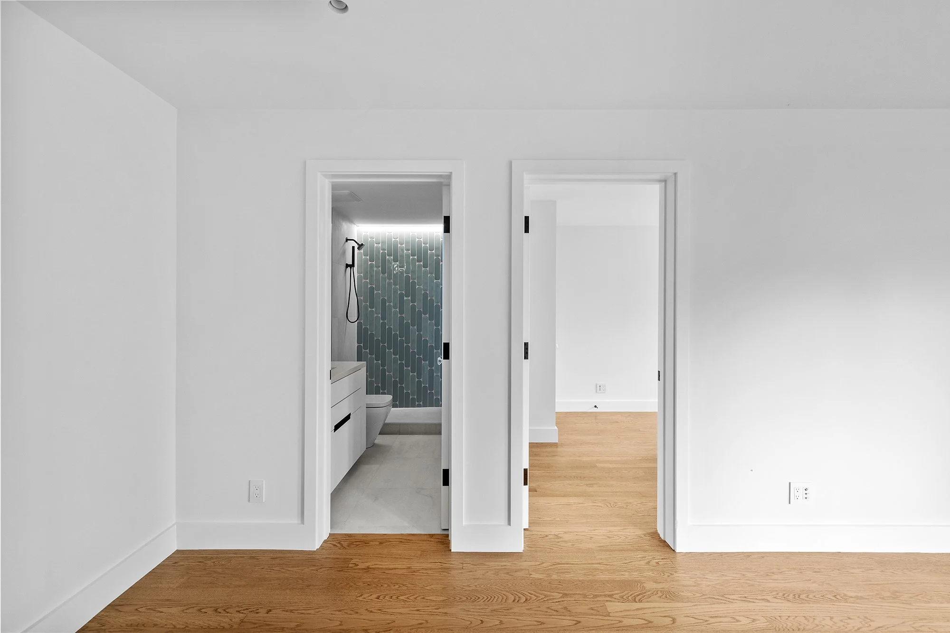Glen Park Full Home Remodel San Francisco
This three-story Glen Park residence was transformed into a bright and cohesive family home, with two levels fully reimagined for modern living. The main floor was enlarged to create and open plan with seamless flow between the kitchen, dining, wet bar, and living spaces, all anchored by abundant natural light and bold, sophisticated finishes.
Project Highlights
Full reframe of the main level for an expansive open plan
Relocated kitchen and powder room for optimal flow
Custom chef’s kitchen with built-in cabinetry for specialty equipment
Wet bar with striking blue cabinetry and geometric tile backsplash
Radiant under-floor heating system
Sustainable wood flooring with seamless transitions
New windows and large three-panel sliding doors to maximize light and views
Updated ensuite bathroom with new concrete slab and spa-like shower
Vibrant finishes: orange entry wall, geometric green powder room tile, bold textures and color accents
New siding on rear and side of home, with repairs to framing
Concealed upgraded electrical service and EV car charger installation
New stair railings and interior doors with premium hardware
All new Miele electric appliances
A thoughtful balance of history, design, and craftsmanship, this Ocean Beach cottage now captures the charm of vintage coastal architecture while offering the comfort and efficiency of a modern home.

